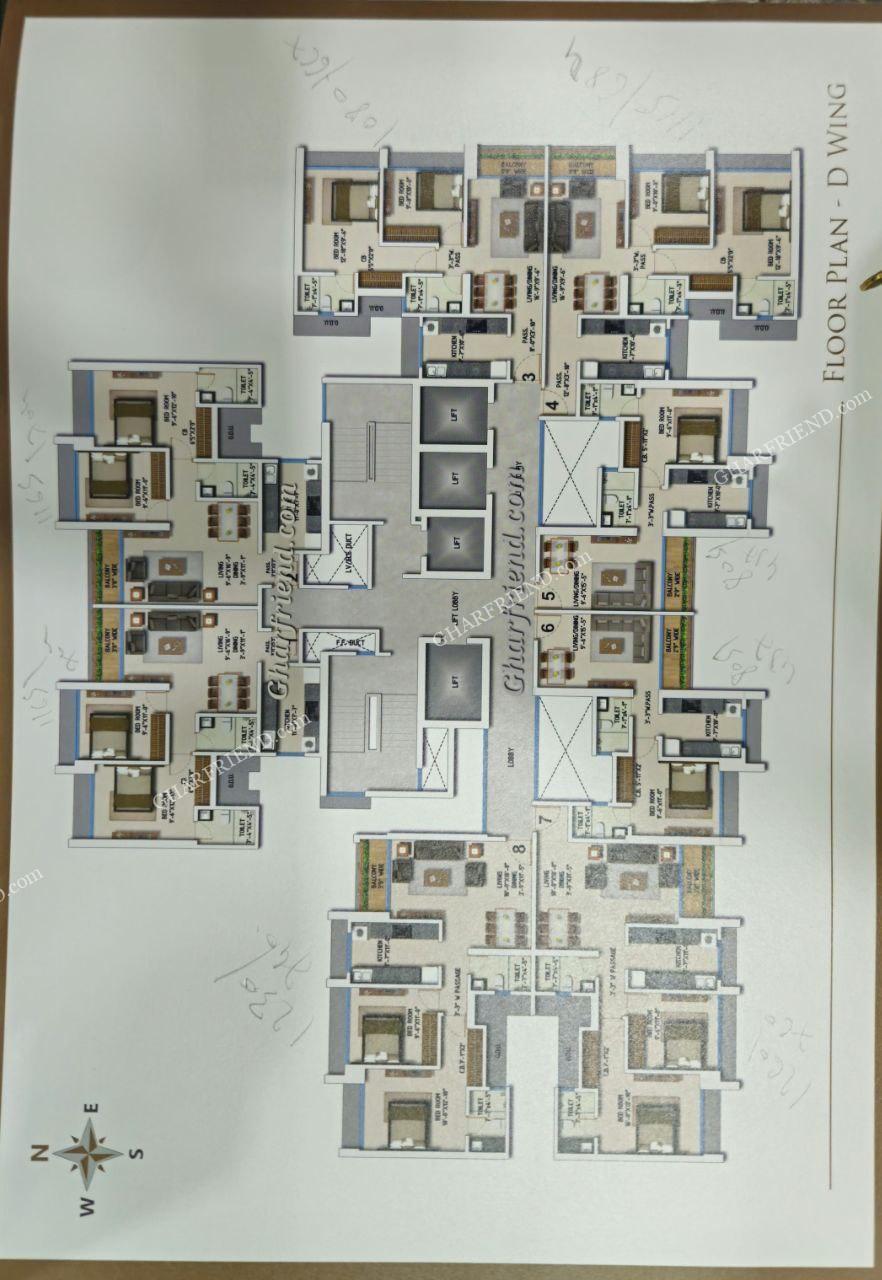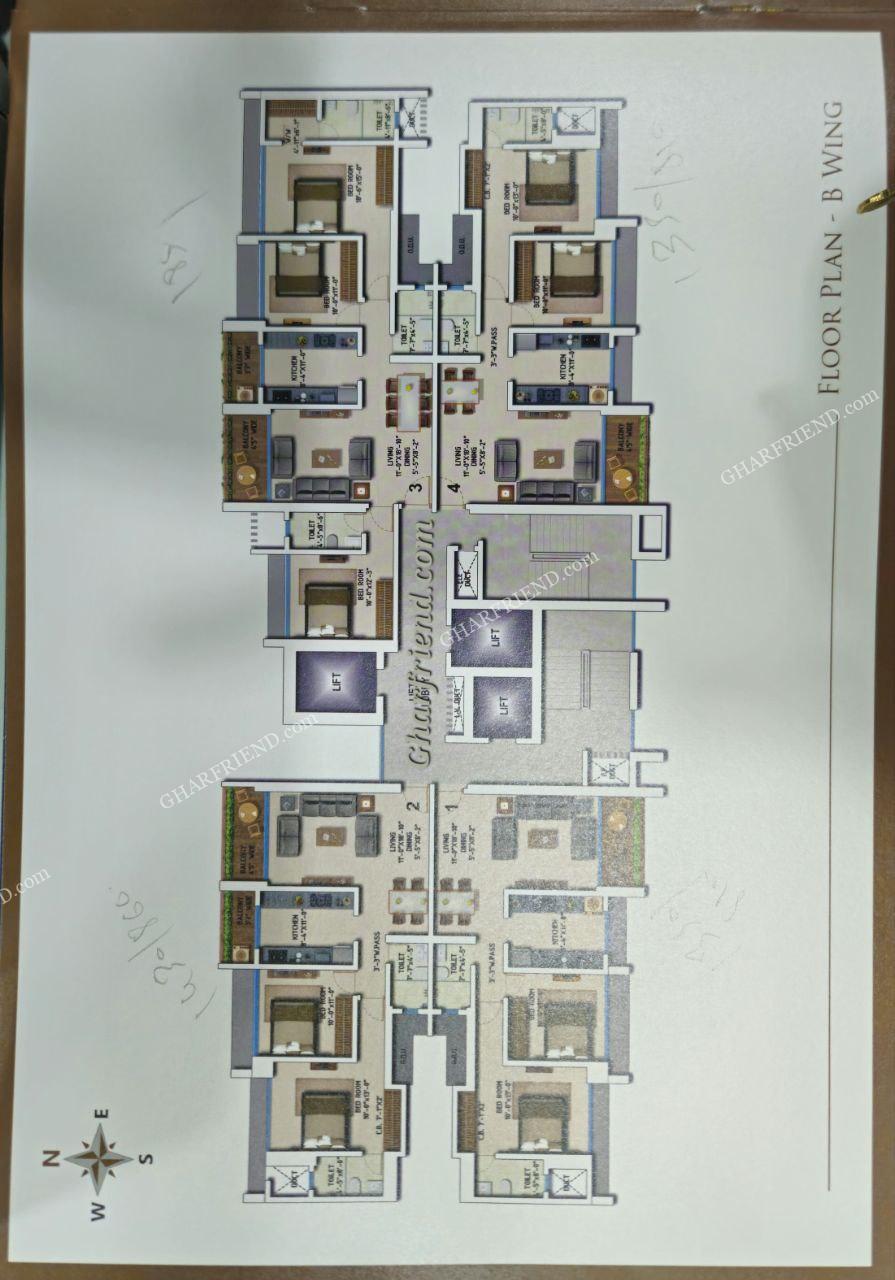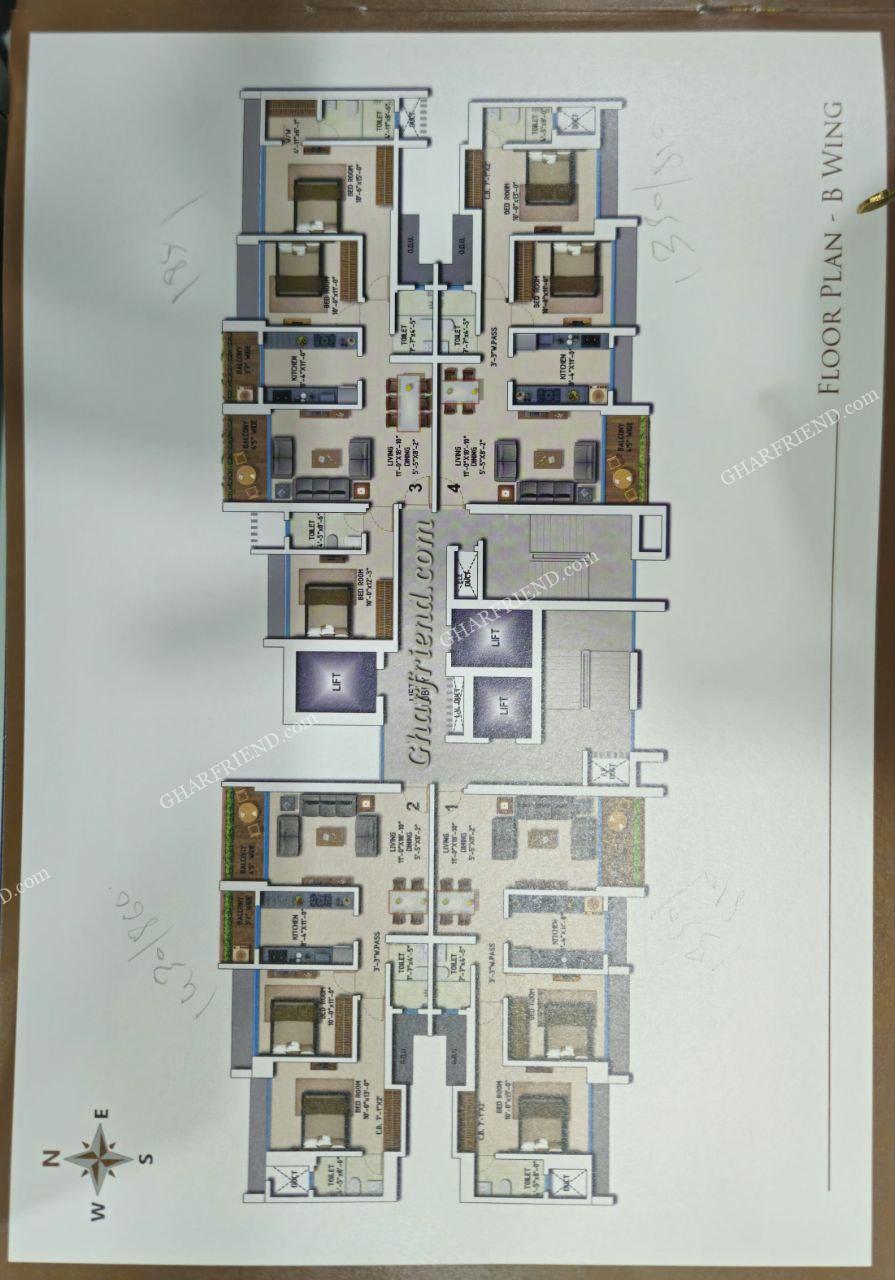Overview
- Apartment
- 2
- 2
- 760 sqft
- 2026
Description
Skyline by Balaji & Bhutra: 2BHK & 3BHK Luxurious Living in Bhayandar West
Discover the epitome of opulence with Skyline, an elite residential project meticulously crafted by the esteemed Balaji & Bhutra Group. Nestled in the heart of Bhayandar West, this architectural marvel is set to transform urban living with its unparalleled design and world-class amenities.
Project Highlights:
- Lavish Residences: Offering spacious 1, 2, 3, and 4 BHK apartments, Skyline caters to diverse lifestyle needs. Each residence is thoughtfully designed to provide maximum comfort and elegance.
- Grand Entrance Lobby: Step into a magnificent double-height lobby that exudes sophistication and sets the tone for the luxury within.
- Architectural Excellence: Comprising four towering structures, Skyline stands as the tallest edifice in the vicinity, symbolizing grandeur and modernity.
Address
Google Map Location- Address: Maxus Mall, Temba Road, Bhayandar, Padmavati Nagar, Bhayandar West, Mira Bhayandar, Maharashtra, India
- City: Thane
- State/county: Maharashtra
- Pin Code: 401101
- Area: Bhayander
- Country: India
Details
Updated on March 29, 2025 at 2:36 pm- Property ID HZ17911
- Price
- ₹ 1.25 CR*
- Property Size 760 sqft
- Bedrooms 2
- Bathrooms 2
- Possession Date 2026
- Property Type Apartment
- Property Status For Sale
Additional details
- Deposit 50%
- Amenities Clubhouse
- Rooftop Garden
Features
- Banquet Hall
- Game Zone
- Gym
- Lawn
- Movie Theater
- Play Area
- Rooftop Gardon
- Senior Citizen Corner
- Swimming Pool
- Toddler Play Area
- Turf
- Yoga Room
Floor Plans
- Size: 667 sqft
- 2
- 3
- Price: ₹1

Description:
Layout: The flat features a practical layout with two bedrooms, each with an attached bathroom. The larger Living room boasts a spacious balcony.
Living Area: An expansive living and dining area provides a comfortable space for relaxation and meals.
Kitchen: A functional kitchen is situated adjacent to the living area, designed for convenience.
This floor plan is ideal for those seeking a detailed overview of the apartment’s design and space distribution. If you need more specific details or have other questions, Please connect directly.
- Size: 860 sqft
- 2
- 2
- Price: ₹14,500,000

Description:
Based on the image you’ve provided, here’s a description for a 2BHK flat:Bedrooms: The flat includes two super spacious bedrooms, offering personal space and comfort.
Bathrooms: It features 2 bathrooms & toilets attached to the bedrooms for convenience. The larger Living room has a spacious balcony.
Living Area: A living area that serves as a communal space for family activities.
Kitchen: A kitchen with modern amenities for efficient meal preparation.
- Size: 1112
- 3
- 3
- Price: ₹20,000,000

Description:
Bedrooms: The flat includes 3 bedrooms, each designed to offer privacy and comfort.
Bathrooms: Typically, there are two or Master bathrooms, with at least one attached to a Common area for added convenience.
Living Area: A spacious living area serves as the heart of the home, perfect for family gatherings and entertainment.
Kitchen: A modern kitchen equipped with necessary amenities to cater to culinary needs.
Balcony: Often, 3BHK flats feature a balcony or multiple balconies for outdoor enjoyment.
This layout is ideal for families looking for a balance between communal living spaces and private areas. If you need more details or have specific preferences, please let me know!














