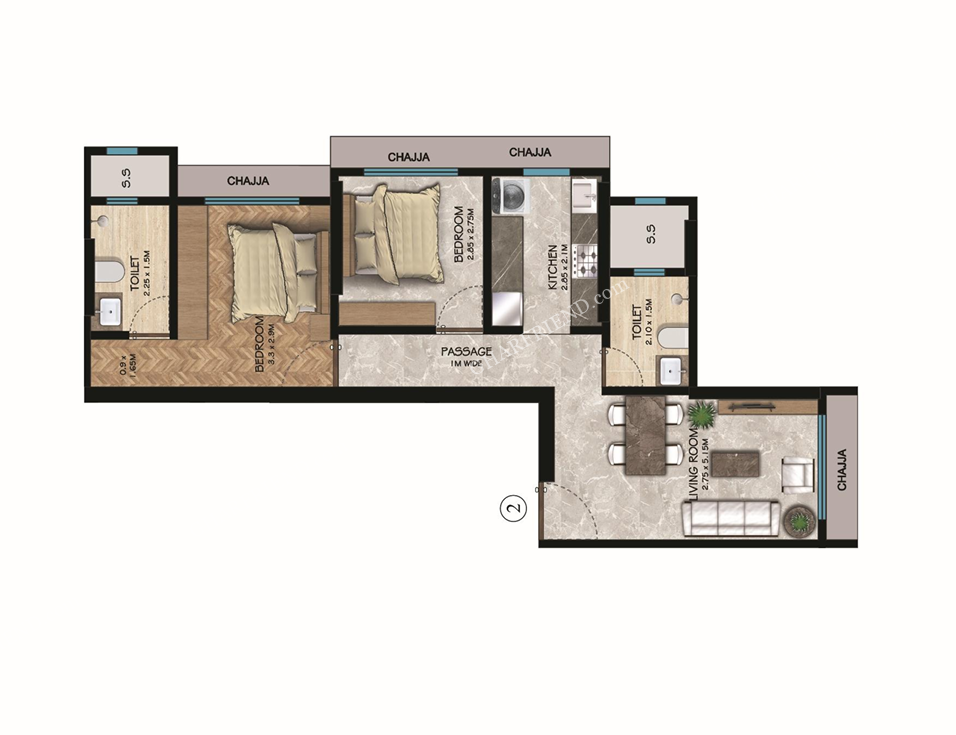Whether you are a family seeking more space, a professional desiring smart living, or an investor looking for high ROI, JK IRIS stands out as one of the most promising real estate opportunities in Mumbai’s western suburbs. Moreover, with its prime location, premium amenities, and vastu-compliant layouts, the project ensures both lifestyle comfort and long-term value. As a result, it appeals to end-users as well as investors who wish to secure growth in a fast-developing micro-market.
🛏️ Configurations & Carpet Areas (RERA Approved)
To begin with, JK IRIS – K Wing offers premium apartments that not only balance elegance with functionality but also blend modern design with everyday practicality. Moreover, each layout is thoughtfully planned to maximize space, comfort, and livability, ensuring residents enjoy both style and convenience in their daily lives.
2 BHK Units
• Carpet Area: 576 sq.ft
• Carpet Area: 637 sq.ft
3 BHK Units
• Carpet Area: 778 sq.ft
✨ Jodi Flat Option (2+2 BHK)
• Perfect for larger families or dual-use setups (home + office)
• Combine units for an expansive 4BHK feel with dual balconies, separate zones, and enhanced comfort
Moreover, each home has been designed with optimal space utilization, excellent cross ventilation, and vastu-compliant layouts. As a result, residents enjoy homes filled with light, positivity, and well-being.
✨ Project Highlights – Elevating Everyday Living
In addition, JK IRIS K Wing is packed with modern features that truly redefine high-rise living:
🏢 38-Storey Tower with skyline views
🌇 Premium construction for durability and elegance
🧭 100% Vastu-Compliant Apartments
🚪 Smart entryways, elegant flooring, and modern fixtures
🏊 World-Class Lifestyle Amenities
Furthermore, JK IRIS ensures that residents enjoy a complete lifestyle of leisure, wellness, and community living.
💦 Designer Swimming Pool – ideal for relaxation
🧒 Children’s Play Zone – safe, vibrant, and secure
🎮 Indoor Games Area – table tennis, carrom, and more
🎉 Multipurpose Community Hall – for events, yoga, or celebrations
🚶♂️ Podium-Level Recreations – landscaped gardens and serene sit-outs
🛋️ Luxurious Lobby with high-speed lifts & 24×7 security
Altogether, these amenities create a premium urban oasis where comfort, class, and community come together.
📍 Strategic Location – Vinay Nagar, Mira Road (E)
Another major advantage of JK IRIS is its prime location. The project provides unmatched connectivity while also keeping you close to everyday essentials.
🚇 Metro Station – Right outside the tower
🚉 Mira Road Railway Station – 5–10 minutes away
🛣️ Western Express Highway – Just 2 km
🏫 Renowned schools & international institutions nearby
🏥 Leading hospitals & clinics within minutes
🛍️ Banks, markets, and daily essentials within walking distance
As a result, residents enjoy seamless commutes to Borivali, Kandivali, Thane, and even South Mumbai while living in a calm, family-friendly community.
💰 Pre-Launch Pricing & Investment Benefits
Moreover, JK IRIS – K Wing offers attractive pre-launch pricing, making it an excellent opportunity for early buyers.
(Prices are for a limited time and may increase after RERA phase closure.)
✅ Early investors can expect high capital appreciation thanks to its location, developer trust, and upcoming infrastructure.
🎯 Why JK IRIS K Wing is the Right Choice
Brand-new launch by a trusted developer
Rare 38-storey high-rise in Mira Road
Metro at your doorstep – excellent rental potential
Vastu-compliant layouts with lifestyle amenities
Jodi flat options for large families
Excellent for end-use and long-term investment
Therefore, JK IRIS is not just a home — it is a statement of luxury, convenience, and future growth.
📞 Book Your Dream Home Today
✨ With limited inventory and exclusive pre-launch offers, this is the perfect time to secure your residence in Mira Road’s tallest luxury tower.
👤 Uddesh Gupta – Real Estate Expert, Mira-Bhayandar
📞 Call/WhatsApp: 9967524252
🌐 Visit: www.gharfriend.com to explore:
Floor Plans
Pricing Details
Video Walkthroughs
Booking Assistance
📢 Book Now – Limited Units. Prices Expected to Rise Soon!
⚖️ Disclaimer
Prices and availability are subject to change without prior notice. Furthermore, all details are based on the developer’s official documents. T&C apply.
3BHK in Sky Scraper at Dahisar
Best AFFORDABLE 1BHK Flat For Sale *Sample Flat*




































