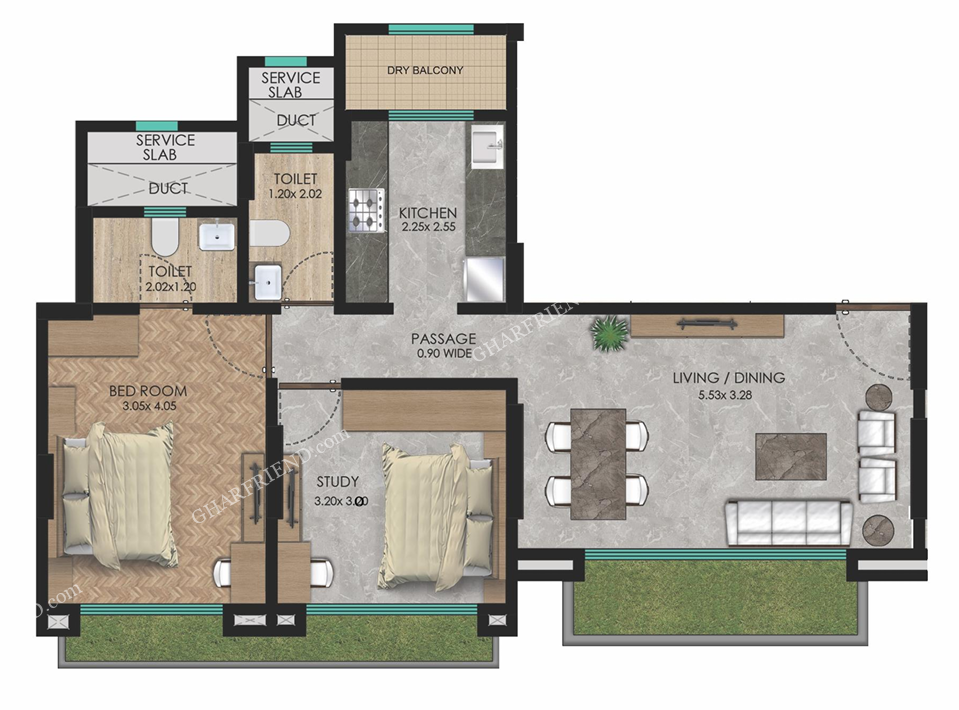Overview
- Apartment
- 2
- 2
- 745 sqft
- 08/2025
Description
✅ Welcome to JK Iris – I Wing, Vinay Nagar, Mira Road (East)
Your Entry Into Elegant Living with Premium Amenities and Seamless Urban Access
Live the lifestyle you deserve at JK Iris – I Wing, a landmark 12-storey tower by JK Developers. Ideally located in the heart of Vinay Nagar, Mira Road (E), this project places you at the center of a rapidly developing neighborhood. Moreover, with excellent infrastructure, elite surroundings, and the upcoming metro right at your doorstep, you enjoy both unmatched convenience and long-term growth potential.
Address
Google Map Location- Address: Vinay Nagar, Hatkesh Udhog Nagar, Mira Road East, Mira Bhayandar, Maharashtra, India
- City: Thane
- State/county: Maharashtra
- Pin Code: 401107
- Area: Mira Road
- Country: India
Details
Updated on September 13, 2025 at 3:01 pm- Property ID HZ21521
- Price
- ₹ 1.05 CR**
- Property Size 745 sqft
- Land Area 4 acre
- Bedrooms 2
- Bathrooms 2
- Possession Date 08/2025
- Property Type Apartment
- Property Status For Sale
Features
Video
Floor Plans
- Size: 745
- 2
- 2
- Price: ₹10,500,000

Description:
🏠 2BHK + Study Layout (Approx. 745 sq.ft Usable Area)
Living/Dining (5.53 x 3.28 m):
Spacious open-plan area with ample space for a dining table and sofa set, connected to a full-length balcony.Kitchen (2.25 x 2.55 m):
Efficient L-shaped modular kitchen with access to a dry balcony for utility use.Master Bedroom (3.05 x 4.05 m):
Large main bedroom with attached toilet (2.02 x 1.20 m) for privacy and convenience.Second Room / Study (3.20 x 3.00 m):
Multipurpose space – can be used as a kids’ room, study, or guest bedroom.Common Toilet (1.20 x 2.02 m):
Located near the passage, easily accessible for guests and second bedroom users.Passage (0.90 m wide):
Connects the living space to the bedrooms and kitchen, ensuring good circulation.Balconies:
Two attached outdoor areas – one with the living area and one with the master bedroom – perfect for ventilation and light.





















