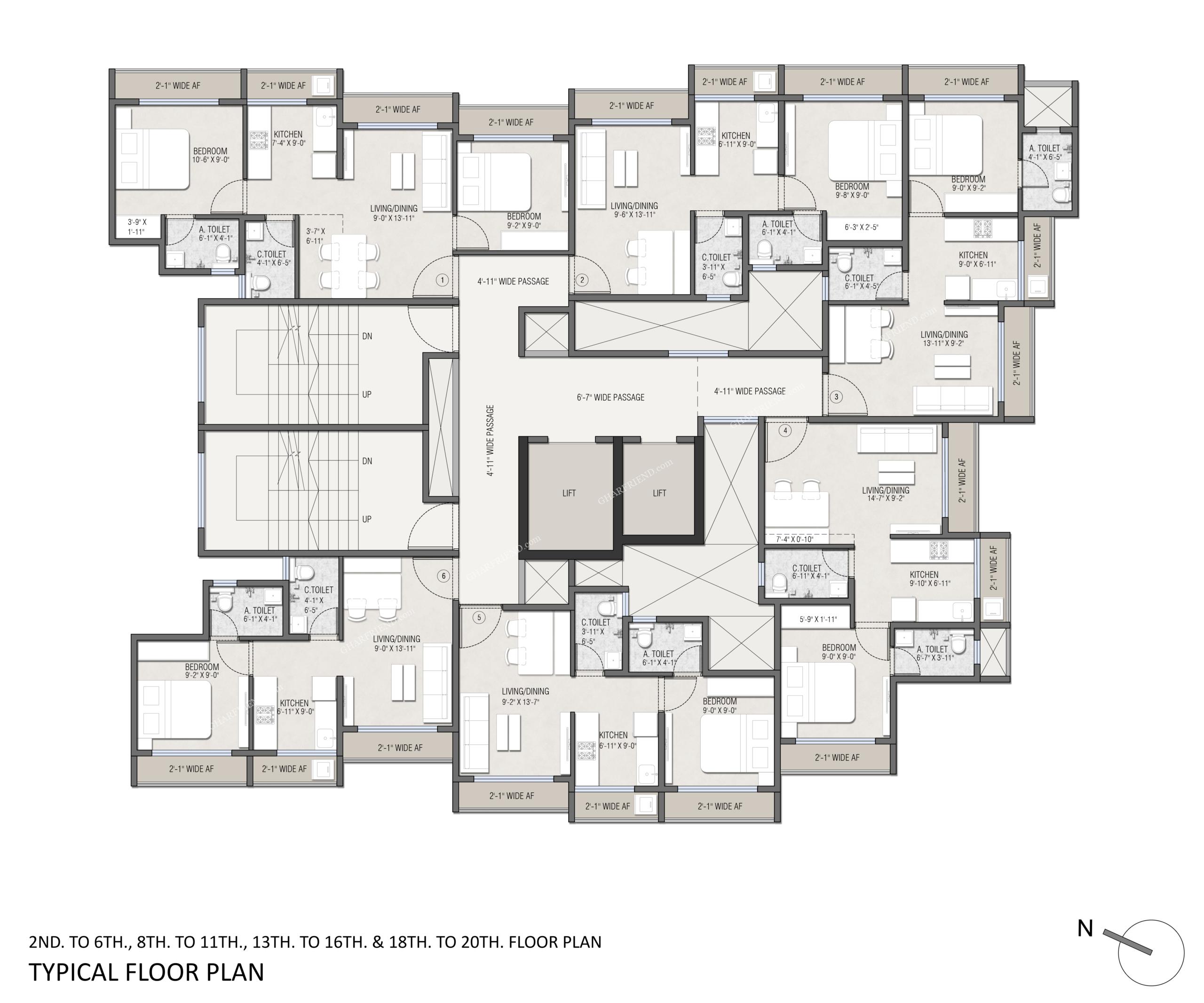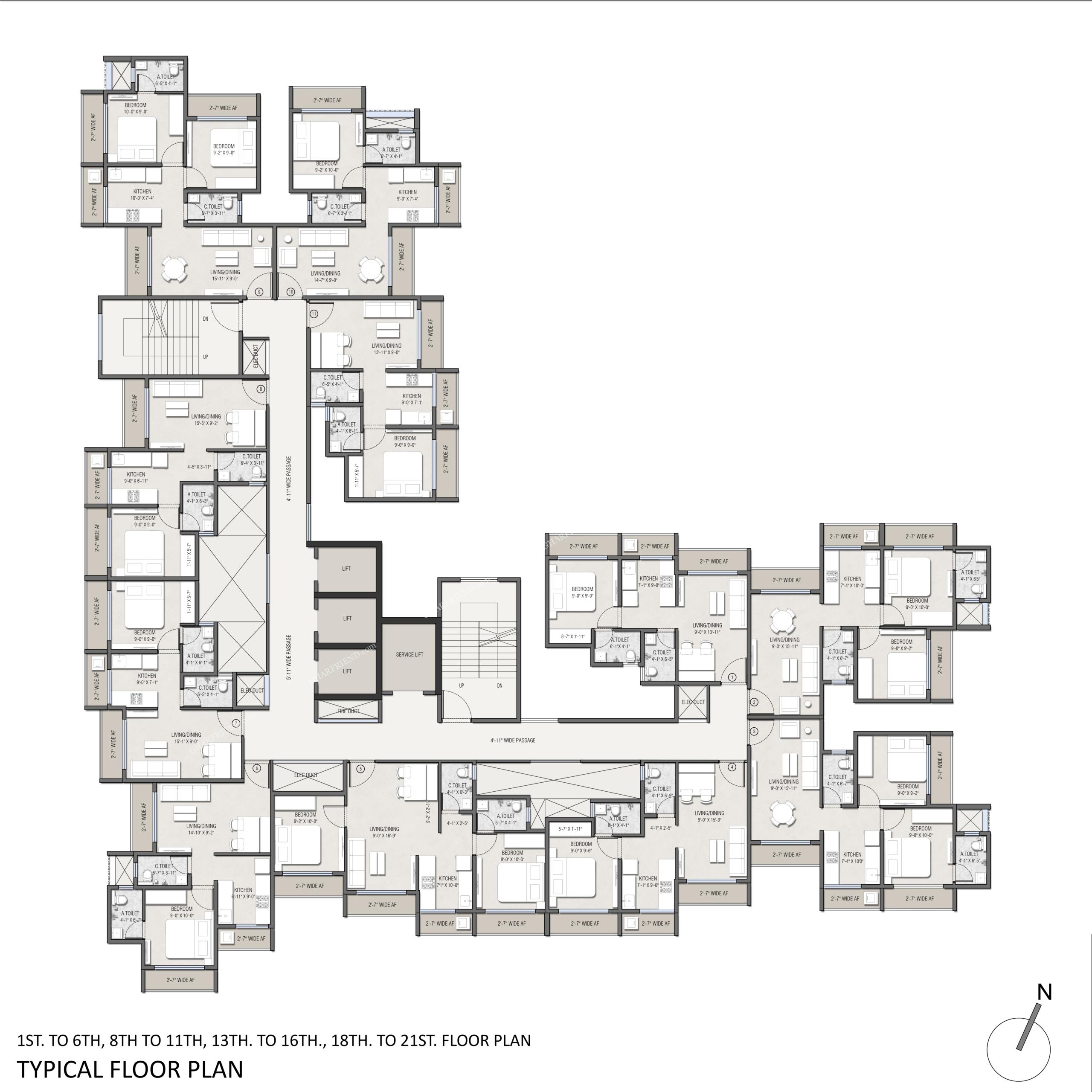Nakshatra Nirvana Naigaon – Luxurious 1 & 2 BHK Flats at Affordable Price
- ₹34.99 lakh
Nakshatra Nirvana Naigaon – Luxurious 1 & 2 BHK Flats at Affordable Price
- ₹34.99 lakh
Overview
- Apartment
- 1
- 2
- 430 sqft
- 12/2026
Description
Nakshatra Nirvana: Elevate Your Lifestyle in Naigaon East with Luxurious 1 & 2 BHK
Overview:
Nakshatra Nirvana is a prestigious residential project nestled in the rapidly developing suburb of Naigaon East, Mumbai. This new launch offers meticulously designed Luxurious 1 & 2 BHK apartments, combining modern architecture with functional layouts to cater to the aspirations of contemporary homebuyers.
Apartment Configurations and Pricing:
- 1 BHK Apartments: Featuring a carpet area of 405 sq. ft., these units start from ₹34.99 lakh onwards.
- 2 BHK Apartments: With a carpet area of 564 sq. ft., these units are priced from ₹46.99 lakh onwards.
Special Financial Offer:
Address
Google Map Location- Address: Naigaon East, Vasai-Virar, Maharashtra, India
- State/county: Maharashtra
- Pin Code: 401208
- Country: India
Details
Updated on March 18, 2025 at 5:22 pm- Property ID HZ20348
- Price
- ₹34.99 lakh
- Property Size 430 sqft
- Land Area 2 Acres sqft
- Bedroom 1
- Bathrooms 2
- Possession Date 12/2026
- Property Type Apartment
- Property Status New Costruction
Features
Floor Plans
- Size: 407
- 1
- 2
- Price: ₹35

Description:
The typical floor plan of Nakshatra Nirvana, Naigaon, follows a well-structured layout with multiple 1 BHK and 2 BHK apartments, ensuring optimal space utilization and efficient connectivity between units.Key Highlights of the Floor Plan:
🔹 Symmetrical Layout: The design is balanced, with apartments evenly distributed around a central core area consisting of two lifts and a staircase section. This ensures smooth movement for residents.🔹 Apartment Distribution: The floor features multiple units per floor, offering a variety of configurations. Apartments are strategically placed for maximum privacy and ventilation.🔹 Unit Features:Living/Dining Areas: Spacious with optimal layout for furniture placement.
Bedrooms: Well-ventilated and positioned for privacy.
Kitchens: Efficiently designed for easy movement and workflow.
Bathrooms (Toilets & Attached Toilets): Strategically positioned for accessibility while maintaining privacy.
🔹 Common Passages:A 6'-7" wide central passage allows easy movement.
Additional 4'-11" wide side passages provide connectivity to various units.
🔹 Accessibility & Circulation:Two elevators (lifts) for convenient access to all floors.
Two staircases ensure safety and emergency exits.
🔹 Balcony/Air Flow (AF) Spaces:Each unit features 2’-1” wide air flow (AF) balconies, enhancing ventilation and natural light.
- Size: 430
- 1
- 2
- Price: ₹35

Description:
The typical floor plan of Nakshatra Nirvana, Naigaon, follows a well-structured layout with multiple 1 BHK and 2 BHK apartments, ensuring optimal space utilization and efficient connectivity between units.Key Highlights of the Floor Plan:
🔹 Symmetrical Layout: The design is balanced, with apartments evenly distributed around a central core area consisting of two lifts and a staircase section. This ensures smooth movement for residents.🔹 Apartment Distribution: The floor features multiple units per floor, offering a variety of configurations. Apartments are strategically placed for maximum privacy and ventilation.🔹 Unit Features:Living/Dining Areas: Spacious with optimal layout for furniture placement.
Bedrooms: Well-ventilated and positioned for privacy.
Kitchens: Efficiently designed for easy movement and workflow.
Bathrooms (Toilets & Attached Toilets): Strategically positioned for accessibility while maintaining privacy.
🔹 Common Passages:A 6'-7" wide central passage allows easy movement.
Additional 4'-11" wide side passages provide connectivity to various units.
🔹 Accessibility & Circulation:Two elevators (lifts) for convenient access to all floors.
Two staircases ensure safety and emergency exits.
🔹 Balcony/Air Flow (AF) Spaces:Each unit features 2’-1” wide air flow (AF) balconies, enhancing ventilation and natural light.






















